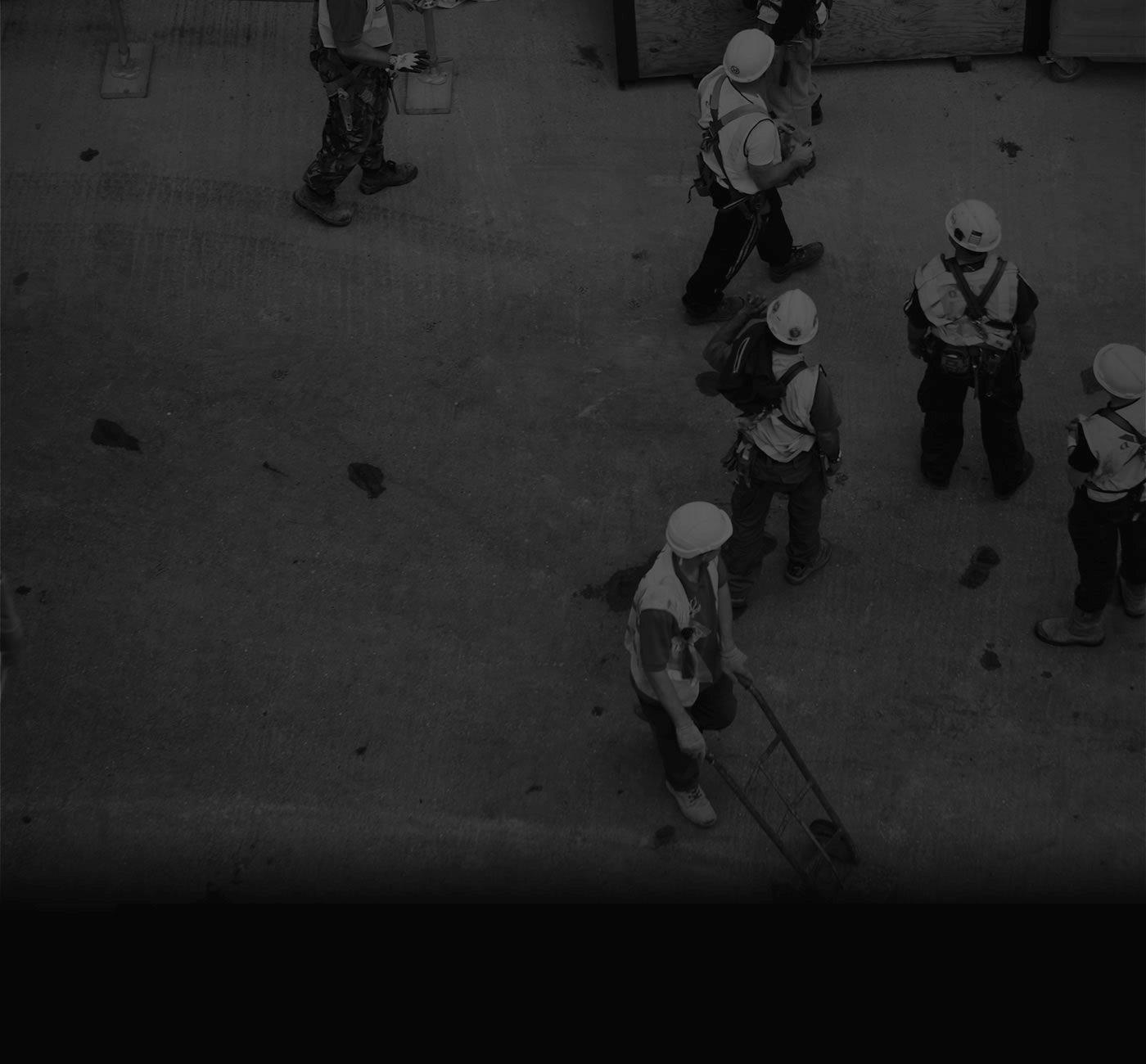
ARCHITECTURe
We TRANSCEND CONVENTIONAL BOUNDARIES TO CRAFT UNPARALLELED SPACES.
Our seasoned team excels in Designing a variety of projects, DELIVERING DIVERSE SCALE OF PROJECTS INCLUDING LISTED BUILDINGS, REFURBISHMENTS, MULTI-UNIT DEVELOPMENTS, AND NEW BUILDS, We provide bespoke services for each project, overseeing every phase from its inception to fruition. As design experts, we approach each task with a comprehensive and thoughtful perspective, taking into account the specific location and context, and are inspired by the unique possibilities each project brief presents.
our design philosophy emphasizes a deep understanding of the context, function, and proportion of each space. By harmoniously integrating traditional and contemporary architectural approaches, this ethos guides us in sensitively transforming spaces, ensuring that each project is thoughtfully developed from its initial concept to its final realisation.
With a remarkable 98% first-time approval rate for planning applications, our projects feature, basement excavations, loft/mansard roof extensions, rear extensions, internal alterations, or a combination of all of the above.
In collaboration with specialist consultants, we focus on delivering properties that are functional, well-designed, and intuitive, actively promoting the health and well-being of the occupants, and maintaining ecological sustainability. Our partnerships with talented craftsmen, designers, and artists, along with the procurement of the finest raw materials, lead to the creation of enthralling architecture and luxurious, elegant interior design, all completed to an impeccable standard.
Our specialisation lies in modernising and restoring heritage properties, adeptly handling the intricacies of architectural engineering and planning law. This expertise enables the creation of innovative design solutions that thoughtfully preserve the property’s original heritage features.
WE MAXIMISE THE VALUE OF EACH HOME WITH SPACE PLANNING
WE TAKE VARIOUS FACTORS INTO ACCOUNT, INCLUDING THE TARGET MARKET, VIABILITY, OPTIMAL UNIT SIZE AND MIX, AND DISTRIBUTION AND ORIENTATION. WE ALSO CAREFULLY EXAMINE VERTICAL AND HORIZONTAL CIRCULATION, ARRIVAL SEQUENCES, ACCESS, EGRESS, SERVICING, AND BUILDING MANAGEMENT. A KEY ASPECT OF OUR WORK IS INTEGRATING AND COORDINATING BUILDING MEP SERVICES FROM THE BEGINNING AND THROUGHOUT THE PROJECT.
AT THE UNIT LEVEL, WE CAREFULLY CONSIDER THE SIZE, PROPORTION, AND ARRANGEMENT OF INTERNAL SPACES, TAKING INTO ACCOUNT EXTERNAL VIEWS, THE PRESENCE OF LIGHT, AND THE SURROUNDING SPACE. WE AIM TO CREATE A COHESIVE AND FUNCTIONAL LAYOUT THAT ENHANCES THE OVERALL EXPERIENCE.
OUR SPACE PLANNING PROCESS INCLUDES THE CAREFUL SELECTION OF MATERIALS, TEXTURES, AND COLOURS AT THE MOST DETAILED LEVEL. THIS HELPS ESTABLISH A COHESIVE ARCHITECTURAL LANGUAGE FOR CUSTOM FEATURES SUCH AS JOINERY AND ALLOWS US TO SPECIFY THE APPROPRIATE LEVEL OF QUALITY FOR THE TARGET MARKET.
BY PAYING ATTENTION TO THESE DETAILS, WE CAN CREATE A COHESIVE AND VISUALLY APPEALING SPACE THAT MEETS THE NEEDS AND PREFERENCES OF THE RESIDENTS.










